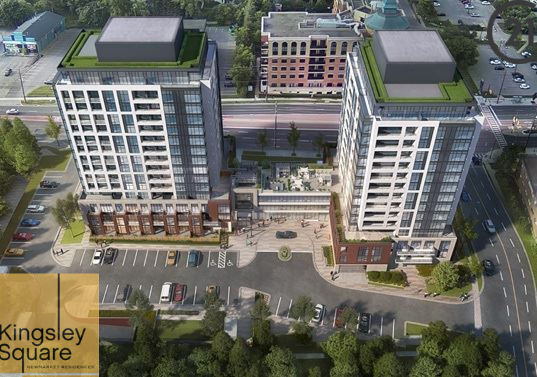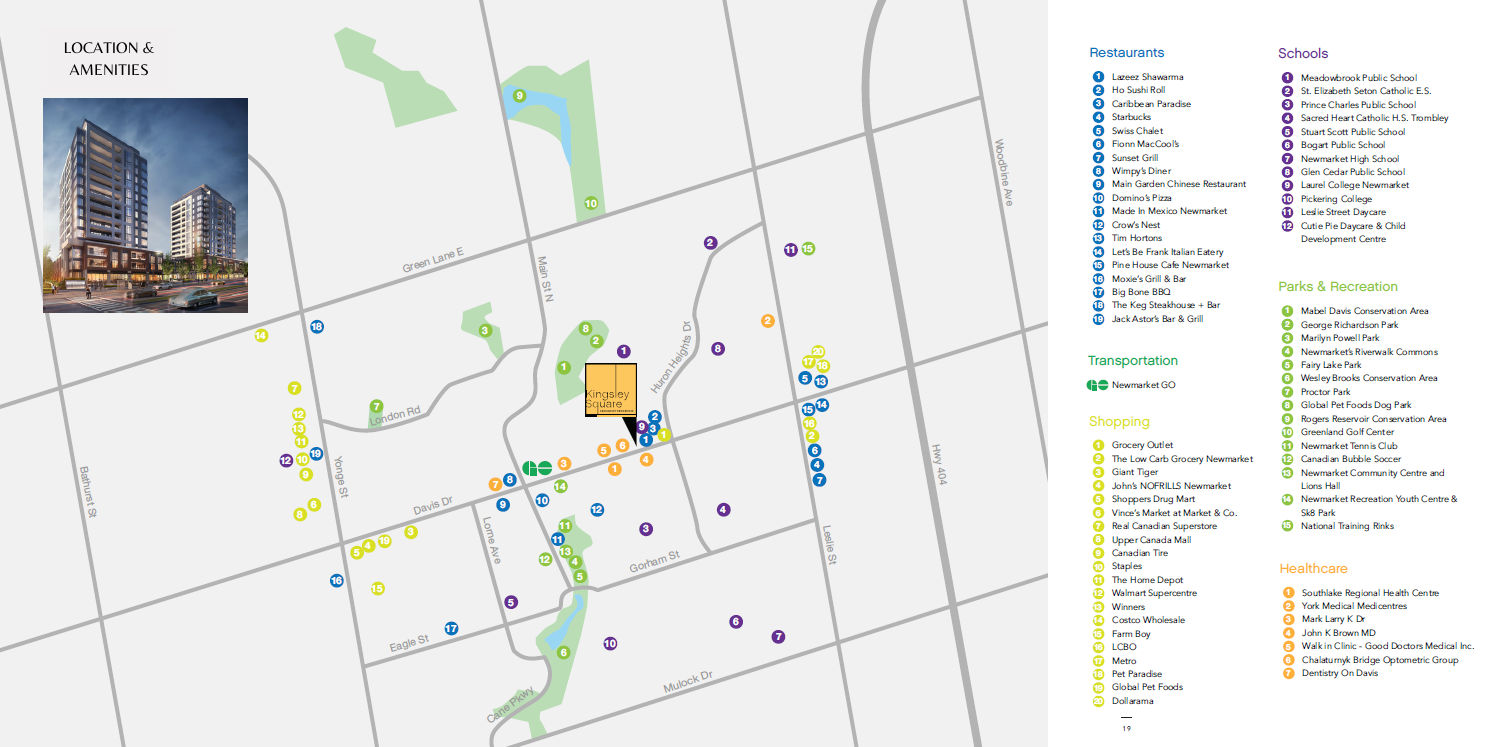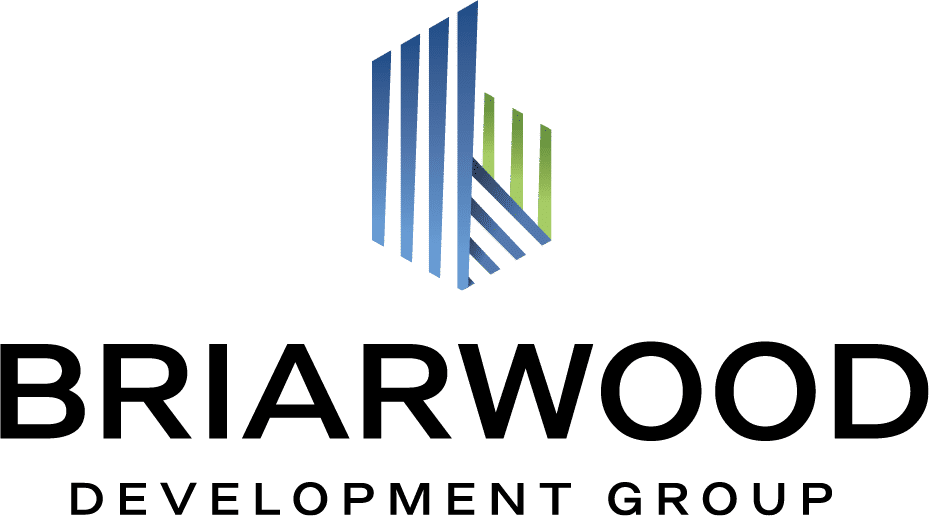
Welcome to your new home in downtown Newmarket!
Newmarket has become one of the most vibrant, up-and-coming urban towns north of Toronto. It has so much to offer to potential homebuyers and investors alike.
Kingsley Square is coming soon and will not disappoint! Contemporary residences in two towers adjoined by a three-storey podium, it's conveniently located in the heart of Newmarket. With about a five-minute drive to Hwy 404 and about 15 minutes to Hwy 400, Ontario will be "Yours To Discover" in no time. Walk to the Newmarket GO station in about 11 minutes and access VIVA Rapid Transit right outside the buildings. Commute to downtown Toronto in under an hour.
Shop at the boutiques in historic downtown Newmarket or the 150+ shops at Upper Canada Mall. If you prefer big-box stores, you're covered; they're all within a ten-minute drive. Enjoy amazing meals in the unlimited restaurants that surround the area. Stroll along the paths at nearby Wesley Brooks Conservation Area or the Mabel Davis Conservation Area. There are numerous parks and open spaces nearby along with various educational institutions. Local elementary and secondary schools are part of the York Region District School Board, York Catholic District School Board, and independent, co-educational school, Pickering College.

AMENITIES
Live a healthy and socially-connected lifestyle with a host of building amenities for the whole family. Local amenities provide that healthy balance with the connection to nature to improve and maintain your mental and physical health.
LEED SILVER CERTIFIED BUILDING
LANDSCAPED URBAN SQUARE WITH COMMERCIAL UNITS AND OUTDOOR SEATING
PODIUM ROOFTOP LANDSCAPED TERRACE W/ LOUNGE AREAS, SEATING, TABLES, BBQs AND WATER FEATURE
INDOOR GYM WITH YOGA AREA AND CHANGE ROOMS
PARTY/EVENT ROOM WITH SERVERY AND WET BAR
DOG WALK AREA AND DOG WASH STATION
DESIGNER APPOINTED GUEST SUITE
DAYTIME CONCIERGE, VIRTUAL CONCIERGE AFTER HOURS AND WEEKENDS
ELEGANT LOBBY WITH LOUNGE AREA AND PARCEL STORAGE ROOM
VISITOR PARKING ABOVE AND UNDERGROUND

FEATURES & FINISHES
Building
- Enterphone security system and FOB controlled access
- Two elegantly appointed elevators serving all floors from basement parking to penthouse
- Furnished meeting room
- Mail room
- Eco-conscious tri-sorter waste and recycling system with disposal chute
- Underground resident parking
- Bicycle storage areas
- Provision (rough-in) for 25 electric car charging stations
- Lockers available for purchase
Suites
- Smooth, white paint finish ceilings throughout
- 9' nominal height ceilings
- Contemporary wide plank laminate or vinyl plank flooring throughout (excl. bathrooms, laundry and utility closets)
- Private balcony or terrace with sliding glass door and/or glass swing door access, per plan
- Contemporary kitchen cabinetry
- Quartz countertop with square edge
- Ceramic tile backsplash
- Single bowl stainless steel undermount sink
- Stainless steel fridge, dishwasher, Ceran top range and vented hood fan. Stacked washer and dryer (Sizes vary per unit's kitchen size)
- Ceramic or porcelain floor tiles in bathrooms
- Ceramic wall tile for shower walls and bathtub enclosures
- Frameless glass shower enclosure, per plan
- Contemporary vanity cabinet with square edge quartz countertop, white undermount sink and single lever faucet
- One-piece toilet with soft close seat
Note: Penthouse units may vary and additional upgrade options available
Download brochures for additional details
SUITE FEATURES AND FINISHES
PENTHOUSE SUITE FEATURES AND FINISHES
FLOOR PLANS
One Bedroom to Two Bedrooms + Den Units
Download floor plans
DEPOSIT STRUCTURE
$5,000 on Signing with Agreement
Balance to 5%-%5,000 in 30 Days
2.5% in 90 Days
2.5% in 180 Days
2.5% in 360 Days
2.5% in 450 Days
5% on Occupancy
THE TEAM
The Briarwood Development Group has established itself as one of the foremost names in the new home industry. We are leading the way in creating and building distinctive landmark residential properties. Briarwood residences offer certified architectural designs and open concept interiors with features that maximize on innovative ideas and thinking. Briarwood’s mandate is to inspire you, today’s sophisticated new homebuyer, fulfilling your desire for livable and sustainable environments.

For over 20 years, Kohn Partnership Architects Inc has been providing architectural design services across the GTA. Specializing in a range of building types including mixed-use, residential, office, commercial, and revitalization projects, Kohn offers a unique mix of technical and creative expertise.
Additional Details
-
- City
- Newmarket
-
- Unit Sizes
- 631 - 923 sq ft
-
- Units
- 0
-
- Stories
- 0
-
- Completion
- Fall 2024
-
- Maintenance Fee
- $0.63 per sq ft



